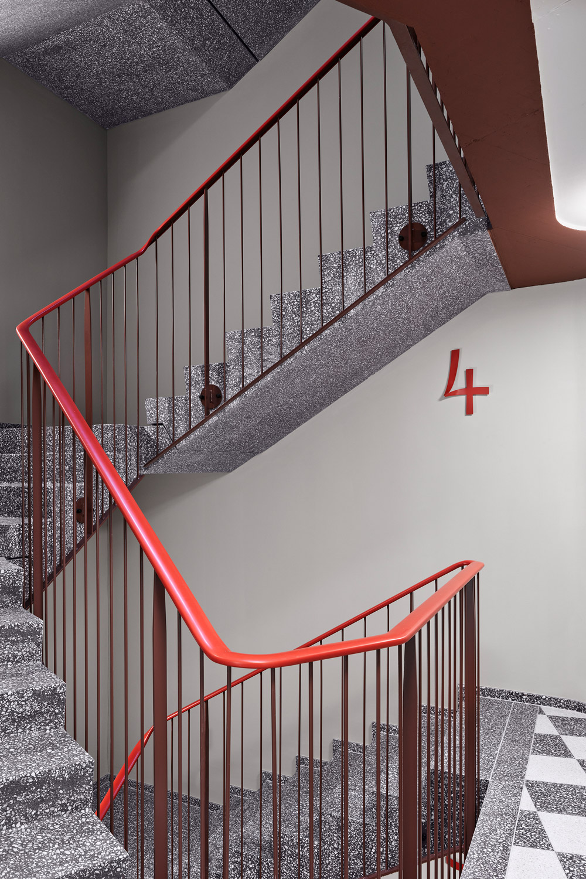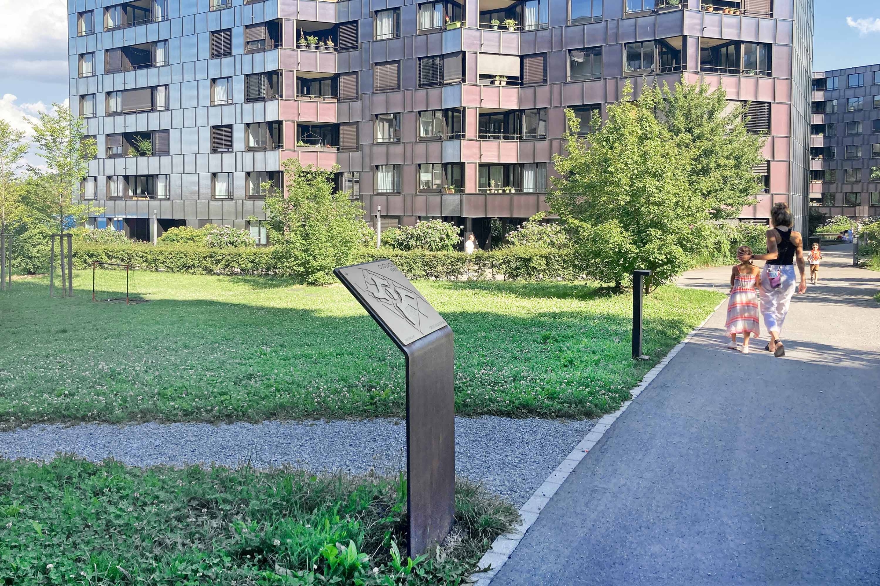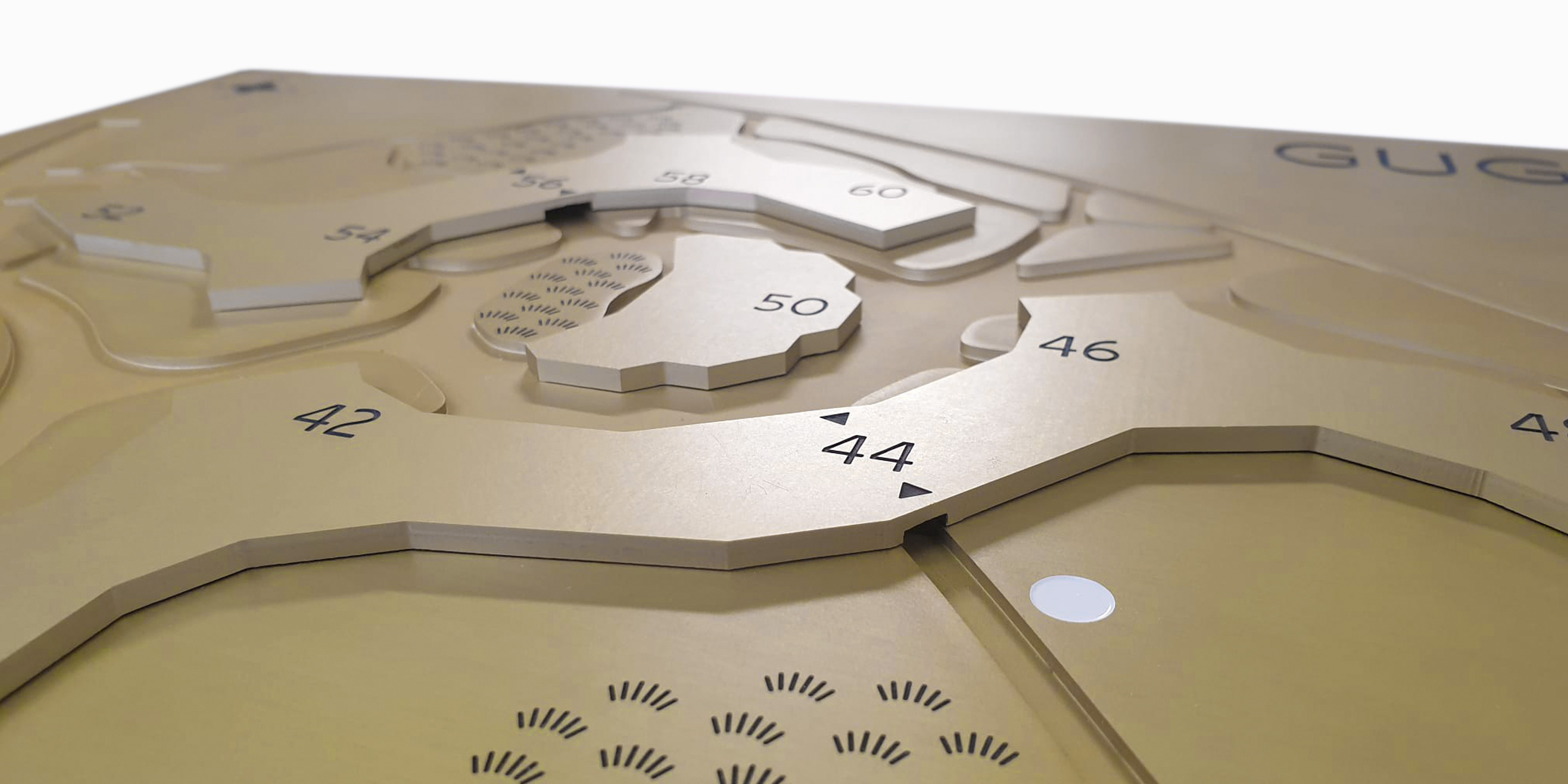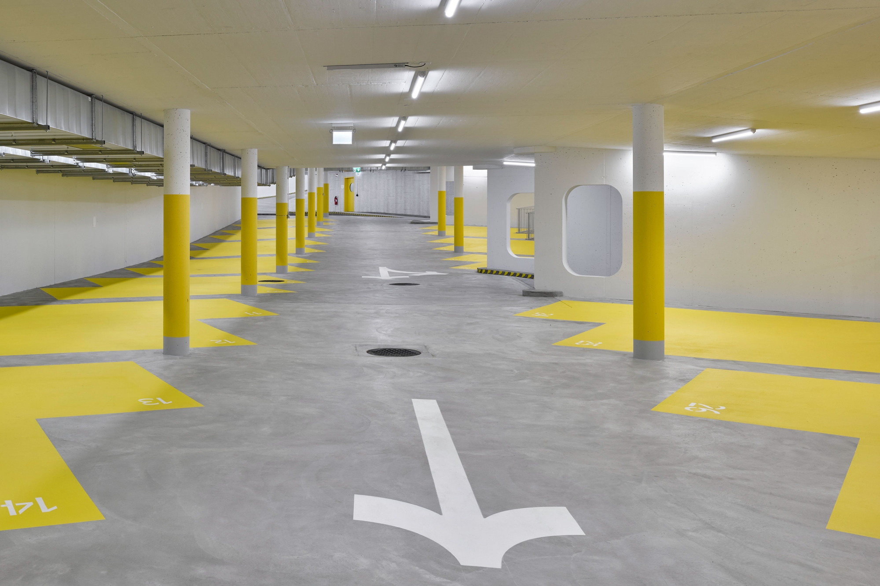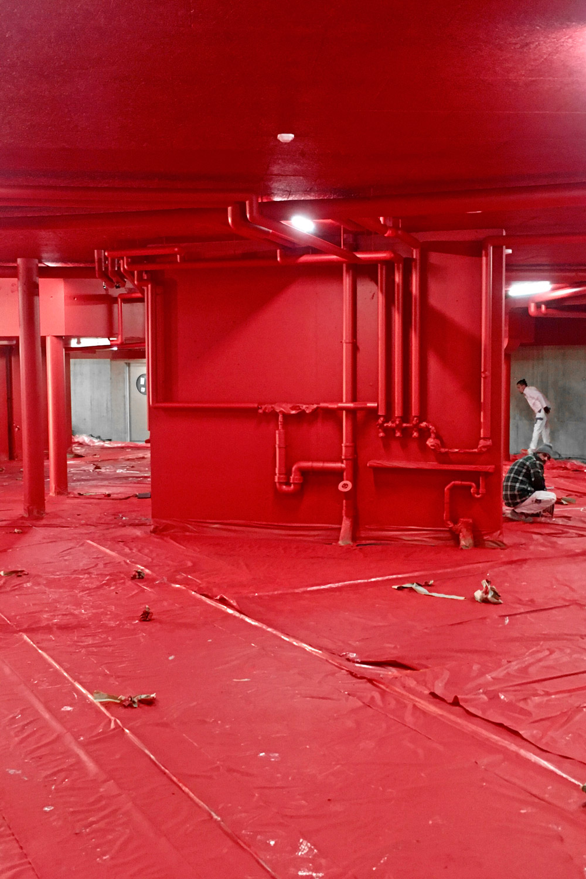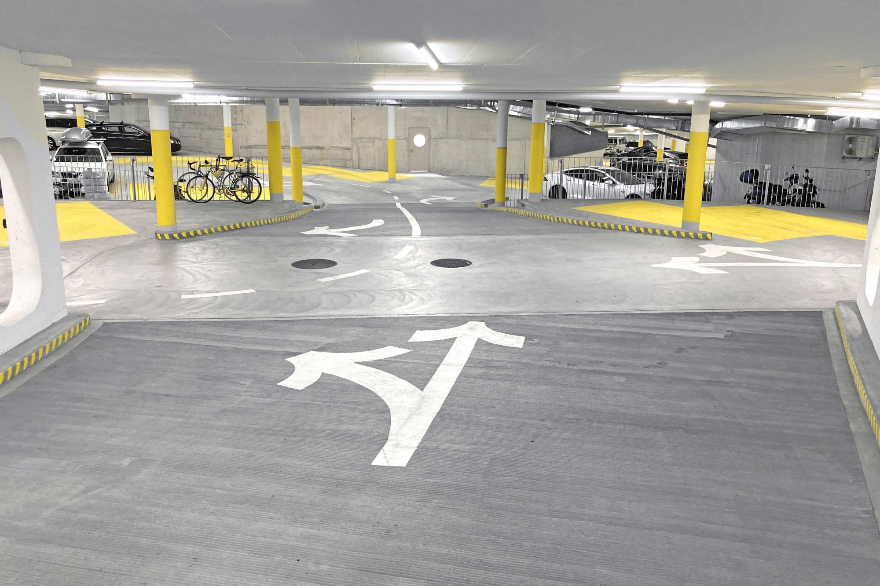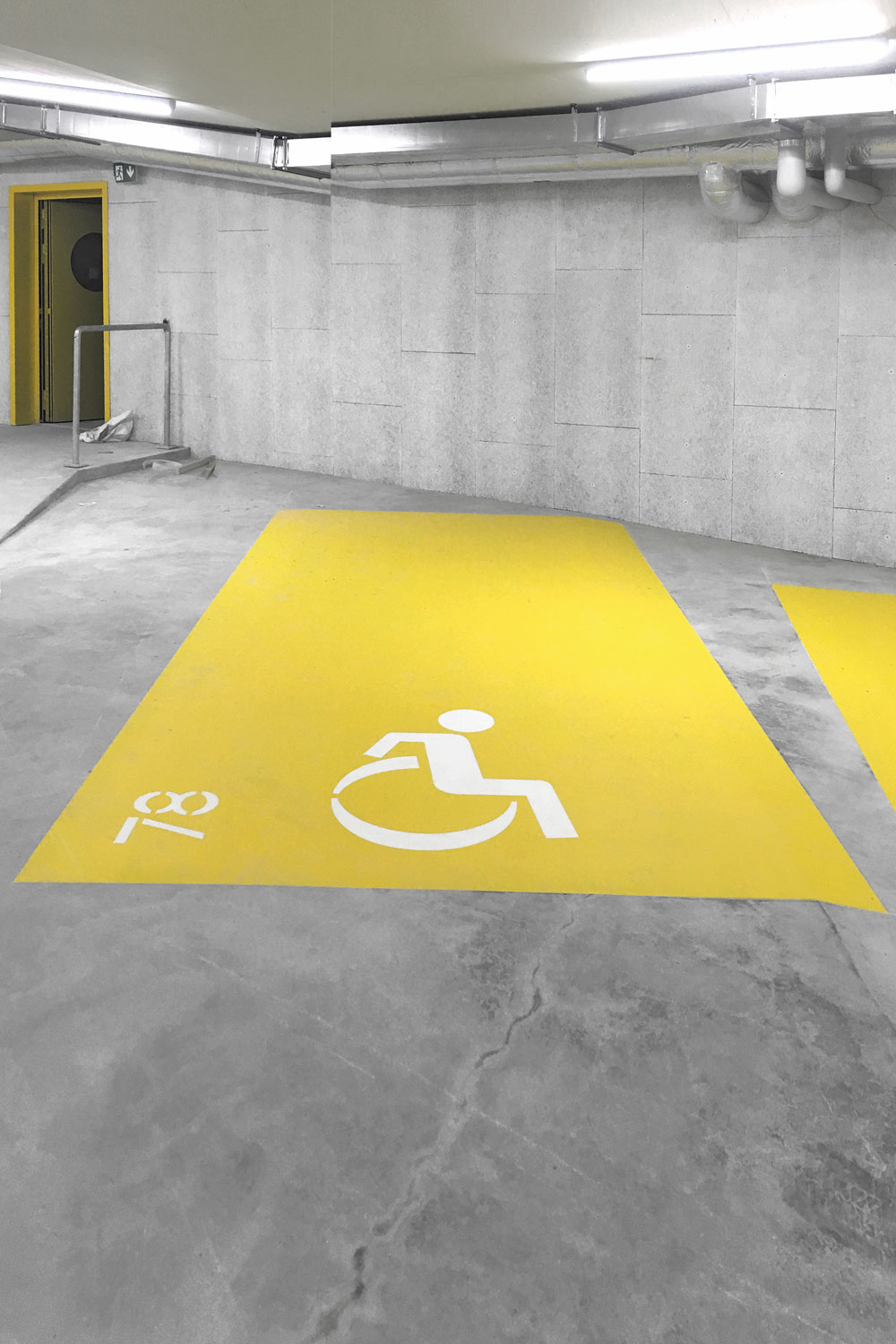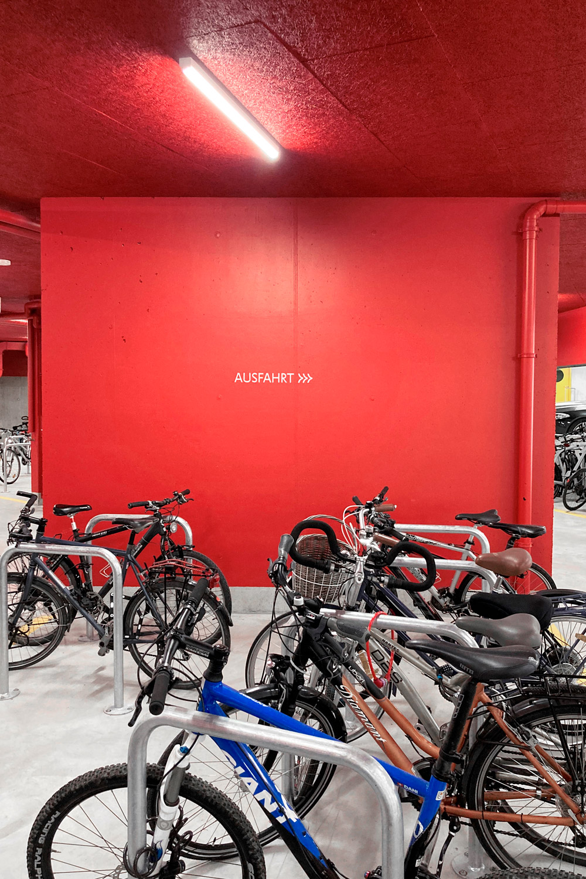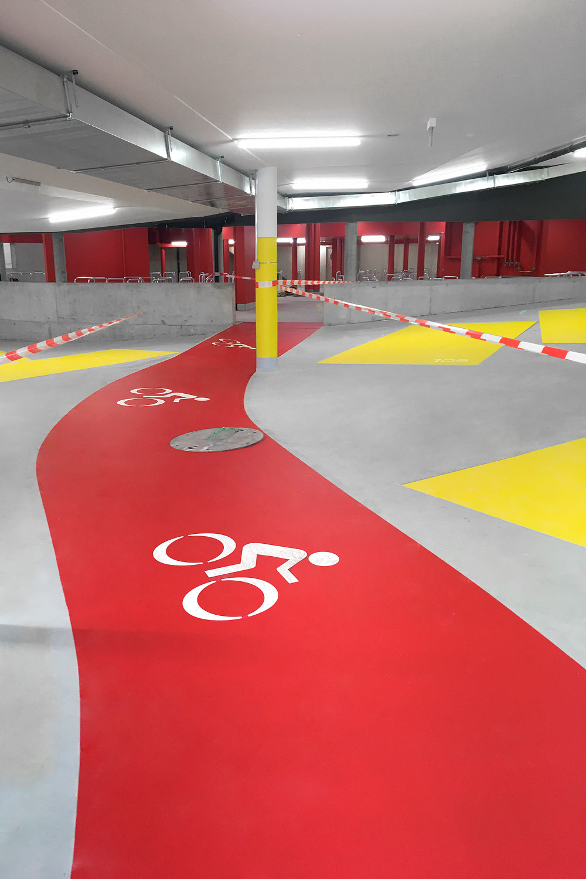Guggach Park
Astral Kindergarten
Under the stars, the panorama of Zürich and the alps of central Switzerland
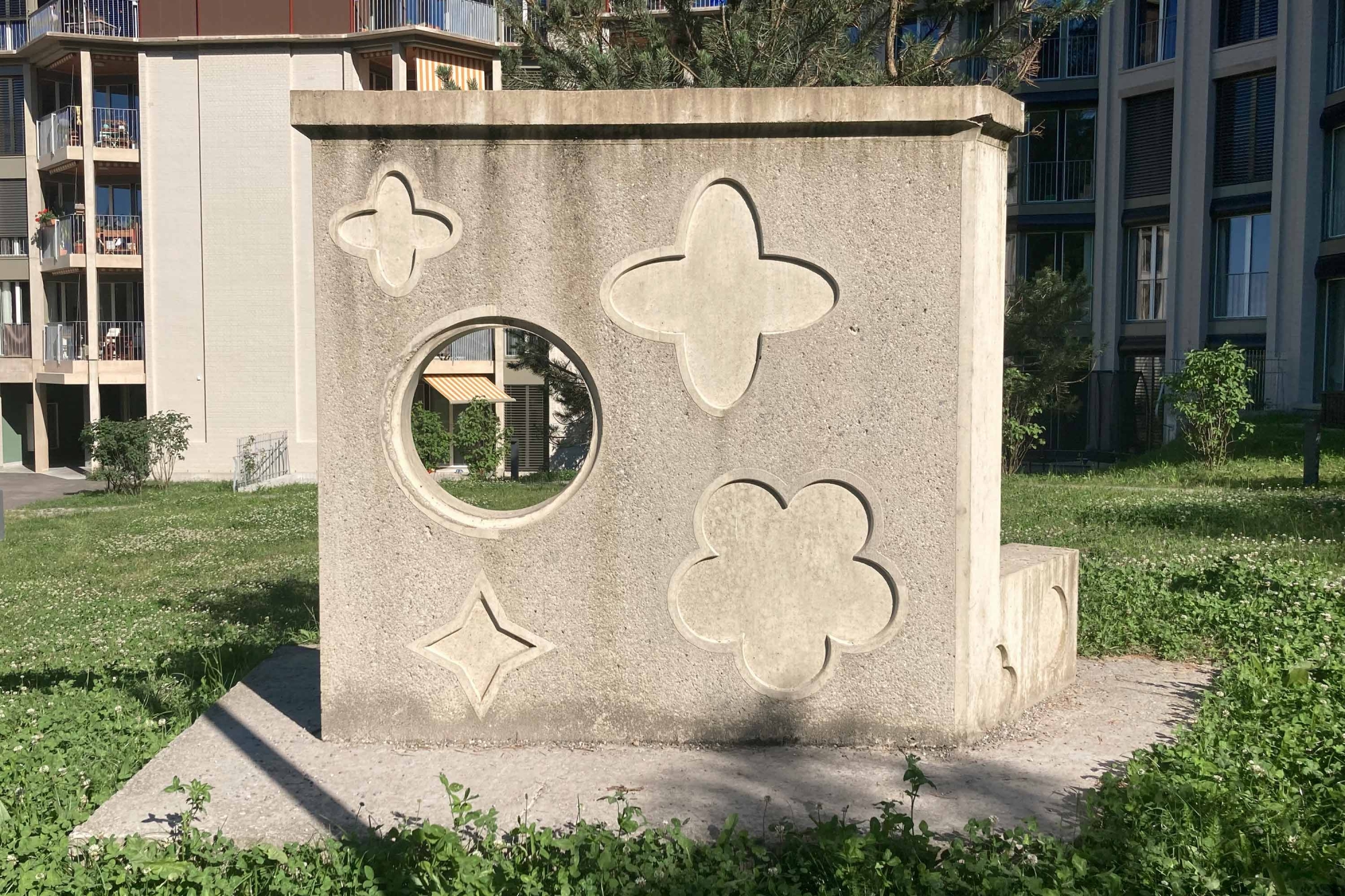

Conçu par le bureau d’architectes Knapkiewicz und Fickert, le complexe abrite 10 immeubles de 7 étages avec un jardin d’enfants en son foyer central ainsi qu’un parking souterrain de 127 places. L’Atelier Valenthier était mandaté pour guider ses utilisateurs. Tout d’abord à l’extérieur, à l’aide de 4 totems d’orientation reprenant la silhouette des bâtiments à une échelle réduite afin d’en faciliter la lecture. Puis, dans les cages d’escalier, grâce à des chiffres et lettres en tôle rouge paraphrasant les mains courantes pour éviter la surenchère de langages graphiques. Enfin, dans le parking souterrain, où le principal challenge était d’organiser le flux de circulation en tenant compte des nombreuses colonnes masquant la vision. L’ensemble du concept graphique s’est orienté sur une typographie à la courbure brisée, inspirée des motifs en étoiles imaginés par le bureau d’architectes dans les murs du jardin d’enfant. Cette cassure de courbe a été réutilisée pour la fabrication des signes dans les escaliers.
2020
Marquage sol ©NSFK Naturstein & Farbkunst GmbH
Solution adhésives + aluminium ©Stoll Reklame
Recherches prototypes ©Bertille Laguet + ©MetallWerk AG
Images ©Seraina Wirz + ©Daniela & Tonatiuh + ©Valenthier + ©Stoll Reklame
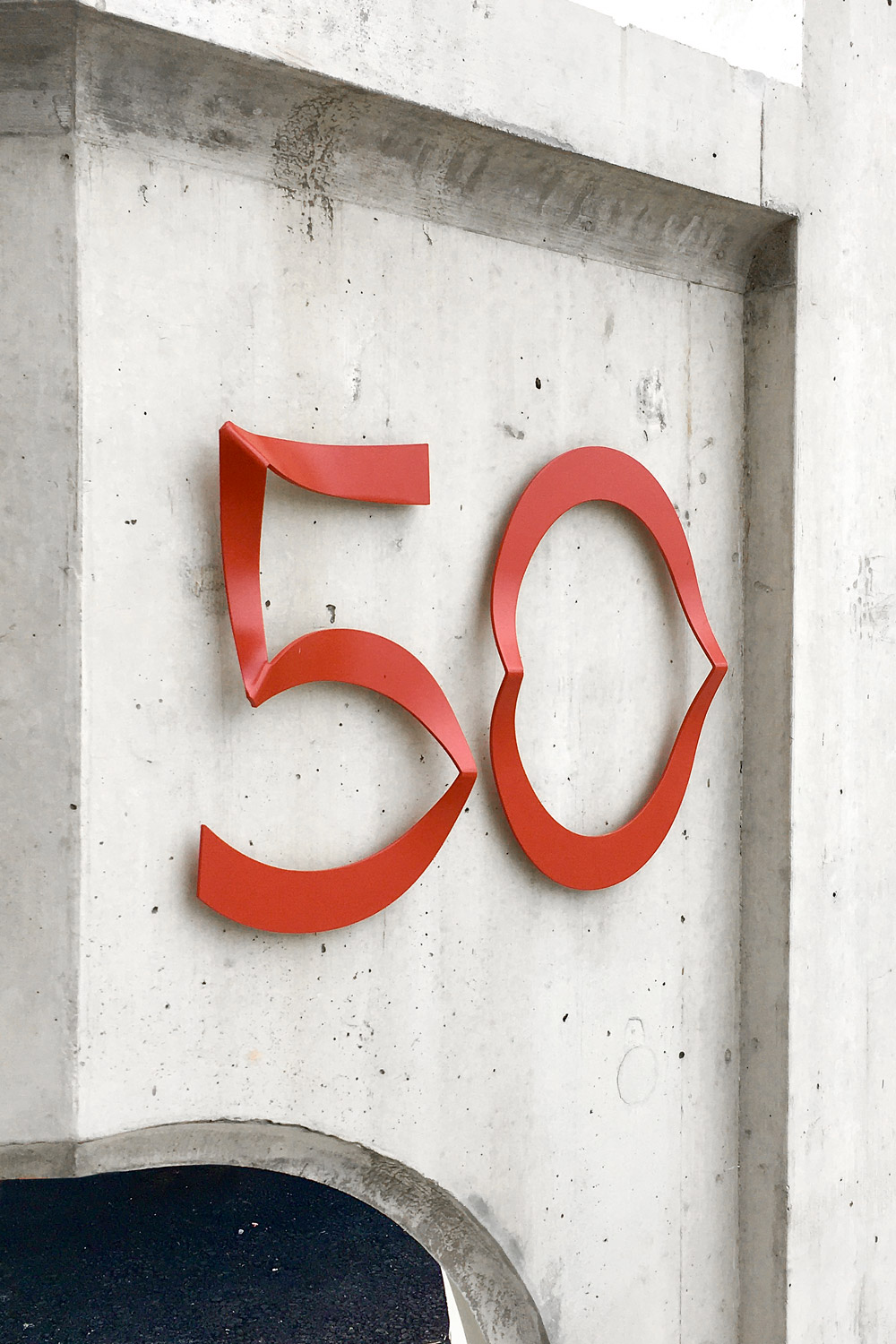
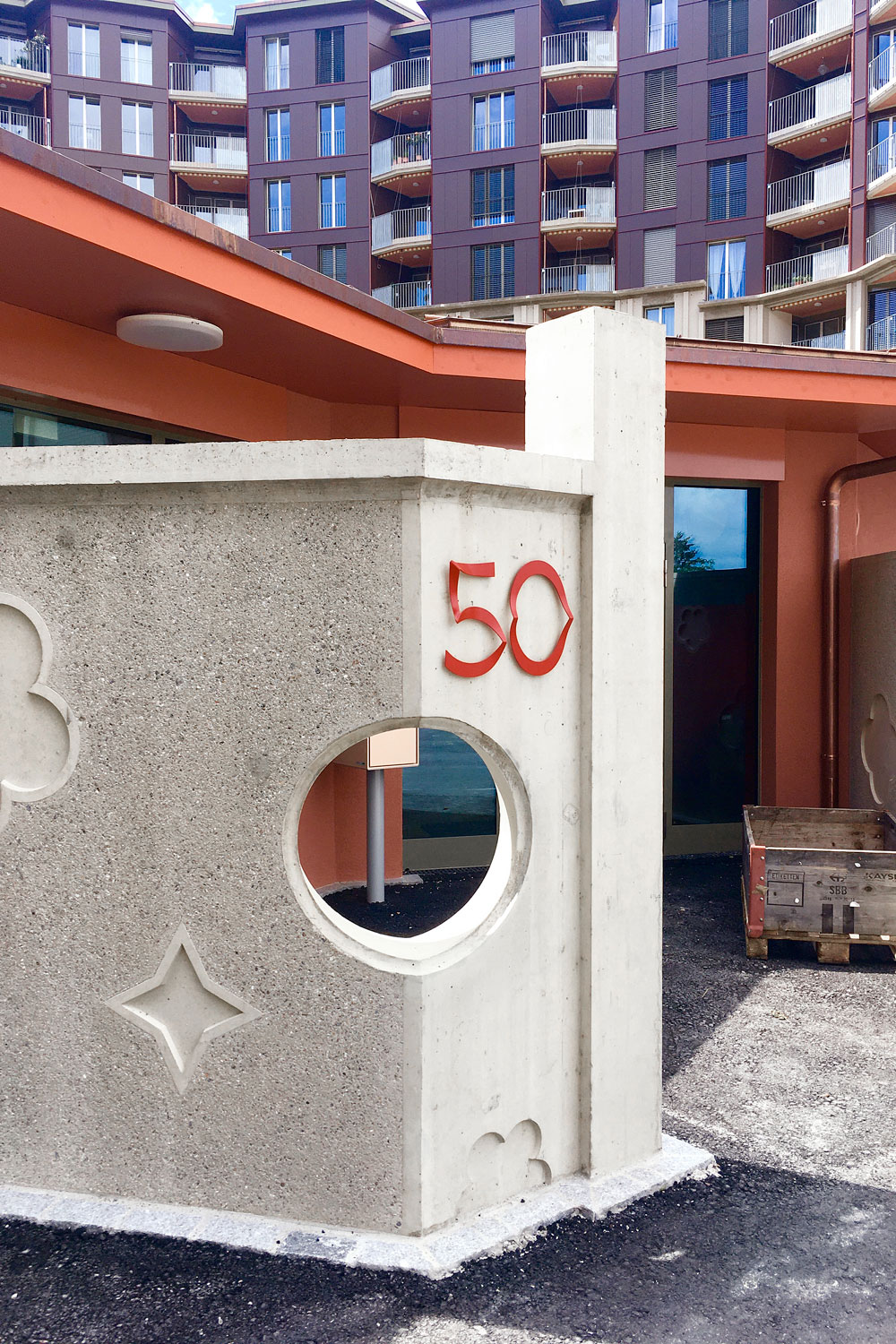
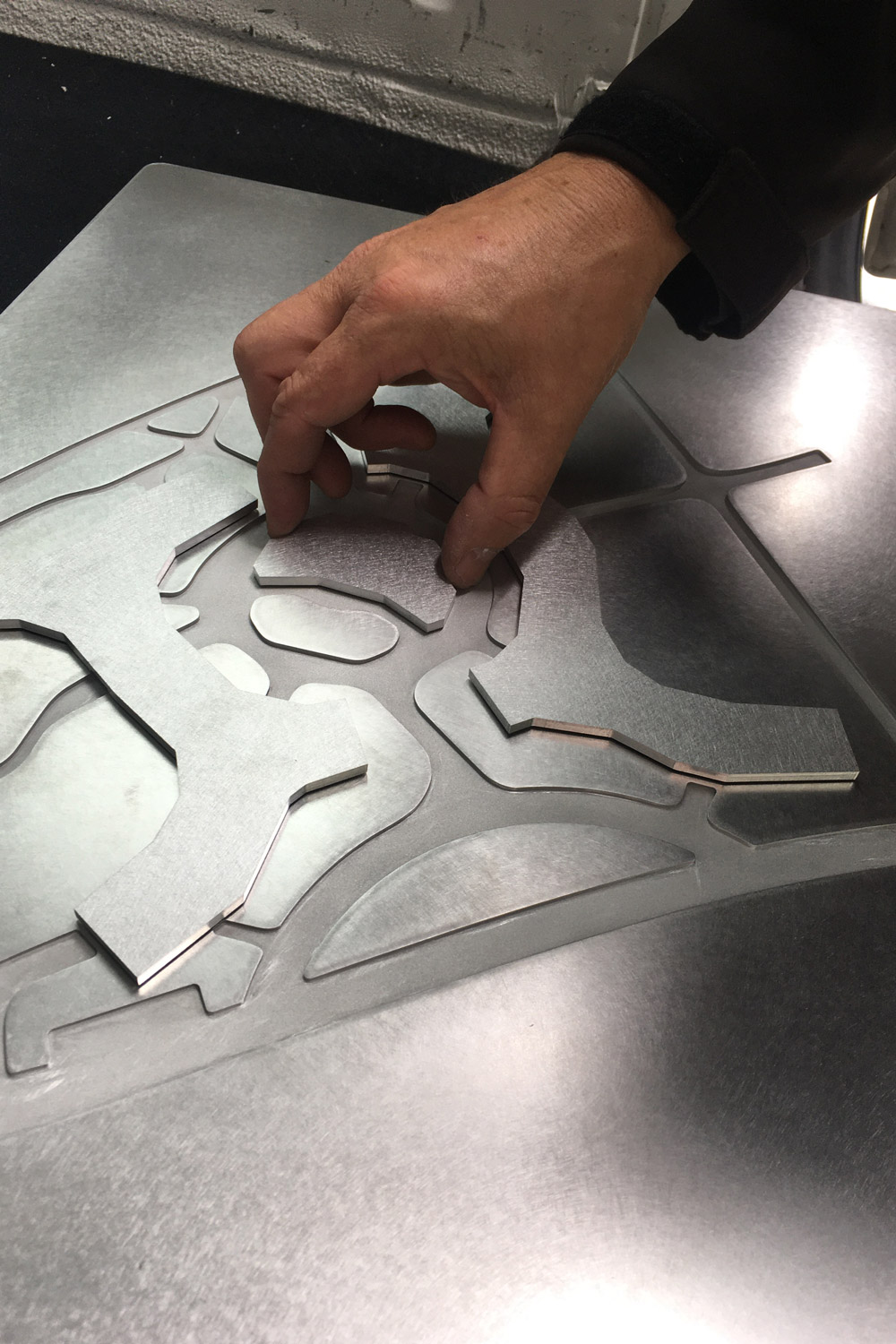
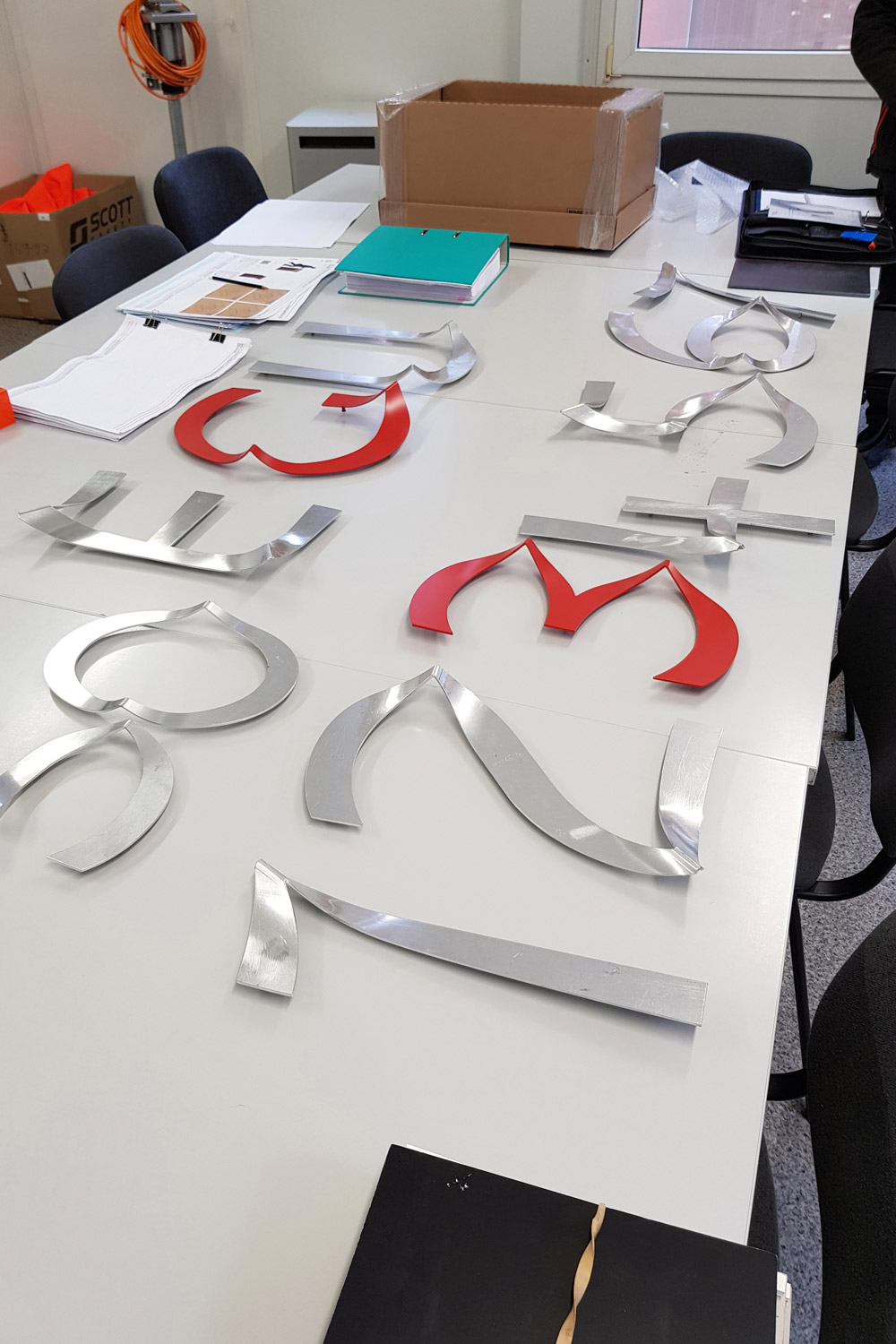
Designed by the Knapkiewicz und Fickert architectural firm, the complex houses 10 seven-storey buildings with a kindergarten in its central foyer and an underground car park with 127 spaces. Atelier Valenthier was commissioned to guide its users. Firstly, outside, with the help of 4 orientation totems showing the silhouette of the buildings on a reduced scale to make them easier to read. Then, in the stairwells, with numbers and letters in red sheet metal paraphrasing the handrails in order to avoid the overkill of graphic language. Finally, in the underground car park, where the main challenge was to organise the flow of traffic while taking into account the many columns that obscure the view. The entire graphic concept was based on a typography with a broken curve, inspired by the star patterns imagined by the architectural office in the walls of the kindergarten. This broken curve was reused in the production of the signs in the stairs.
2020
Floor marking ©NSFK Naturstein & Farbkunst GmbH
Adhesive solution + aluminium ©Stoll Reklame
Prototype research ©Bertille Laguet + ©MetallWerk AG
Images ©Seraina Wirz + ©Daniela & Tonatiuh + ©Valenthier + ©Stoll Reklame



